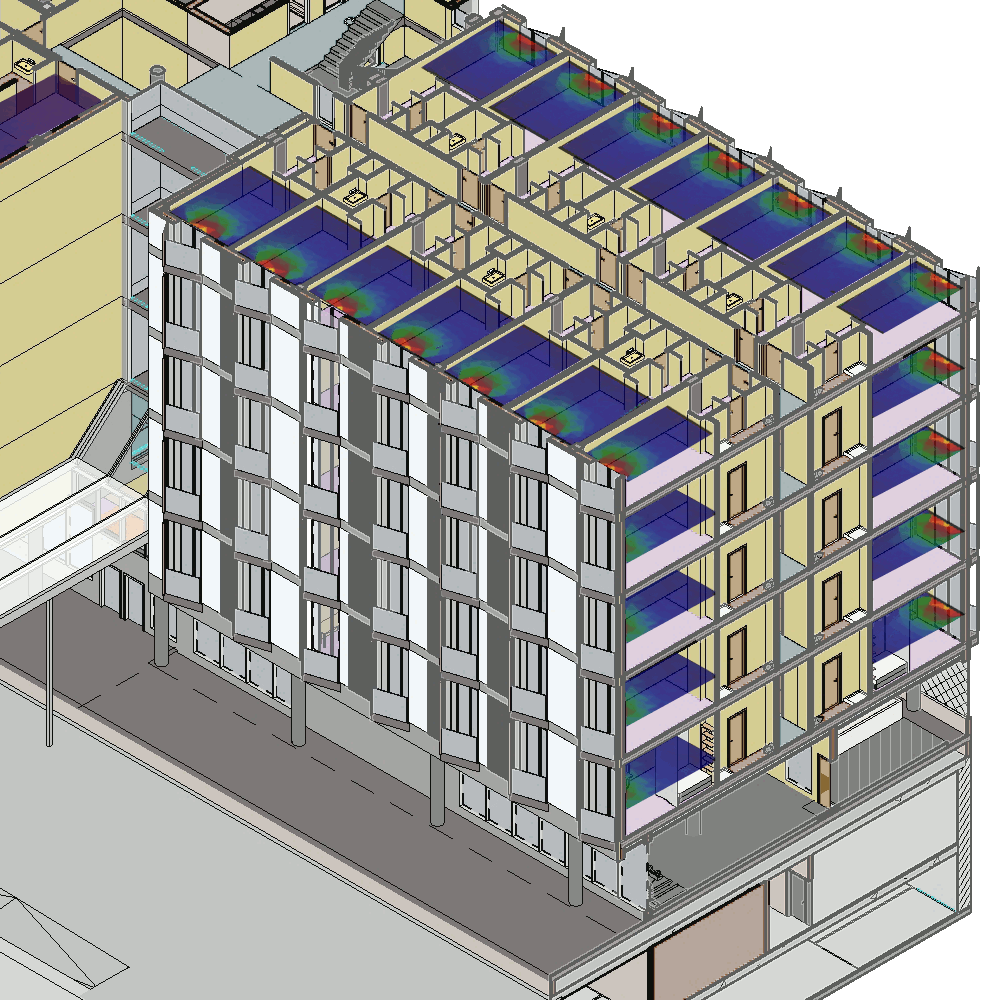We are here to help you
In Zero Consulting we have a broad experience performing daylight analysis. We invite you to take a look at our project section.
We are happy to help you if you need further information.
Tackling the benefits of natural light is a key strategy when designing sustainable buildings.
Daylight analysis allows us to improve the energy performance of the building, enhance user's comfort and cut down global
CO2 emissions.
Daylight design is a common credit requirement when performing sustainable building certifications such BREEAM, LEED, WELL and DGNB. Daylight simulation helps us to identify specific site constraints and overshadowing, to improve indoor and outdoor design, to defind quality views and lower energy demand and consumption.
| Sustainable Certification | Indicador | Puntos |
|---|---|---|
| BREEAM | Daylight Factor | 2 |
| LEED & WELL | Spatial Daylight Autonomy (sDA) | 3 |
| LEED & WELL | Illuminance Calculator | 2 |
| DGNB | Daylight Factor, Visual contact, Glare | Up to 100 |
When it comes to energy balance, the analysis of lighting energy consumption is one of the most effective strategies to achieve nZEB standards.
Daylight analysis allow us to reduce building energy demands while providing a healthier working conditions for users. It can be applied in any kind of building typology and it is an essencial factor to reach user comfort and wellbeing.
Integrating daylight analysis with electric light design is a guarantee to reduce buildings’ global energy consumption.

Natural viewing makes us feel positive and in a better mood, reducing stress and health problems while improving our sleep quality. Meanwhile, it generates an economic positive impact through the energy savings for electric lighting.
Being aligned with our circadian rhythm means to experience a better performance in our everyday activities, an improvement to our health, productivity and wellbeing.
Daylighting permit us to connect the built environment with the natural environment, lowering the energy demand, reducing energy consumption and cutting down global CO2 emissions.
OpenStudio modelling allows us to interconnect the daylight analysis results with BIM methodology, to calculate the building energy consumption and forecast its lighting bills.
Radiance calculation engine permit us to adjust other data interficies and align them according to the aim of each project.
These cross-platform software collections permit us to analyse and adapt the building geometrics according to global illumination, compute iluminance values and daylight factors and integrate them into the building design.
Identifying the metrics that influence the sustainability performance of the building, we can achieve the best scores for the credit requirements of your sustainable building certification.

BREEAM and VERDE certification process and consultancy
Consulting and sustaineble certification for a LEED new construction hotel
LEED Gold certification process and consultancy
In Zero Consulting we have a broad experience performing daylight analysis. We invite you to take a look at our project section.
We are happy to help you if you need further information.

The AI revolution raises questions about the role of architects and the impact on the industry. Are we facing a mere innovation or a complete disruption of the sector?

How energy efficiency enhances the profitability of real estate projects and helps meet regulations such as the EU Taxonomy and ESG criteria.

Understand how the Energy Savings Certificates (CAEs) system works in Spain to promote energy efficiency in buildings.

Learn how to improve energy efficiency in air conditioning for a comfortable and sustainable home with strategies to reduce energy consumption

Choosing energy-efficient glass and frames for our windows allows for energy savings and increased comfort for building occupants.

Studying a building from an energy point of view, based on the LEED Integrative Process, enables an understanding of the areas in which to intervene to reduce its consumption

Energy ratings provide us with key information about the energy efficiency of a building or home, depending on its consumption and savings.

Thermal inertia is the ability of a building to keep its temperature as constant as possible despite changes in the temperature of its surroundings.